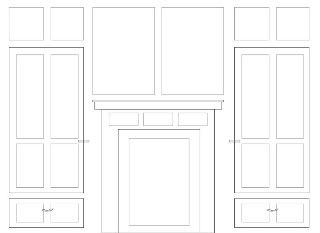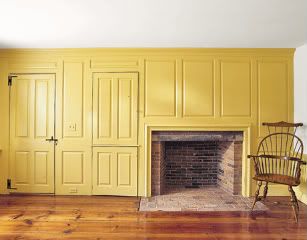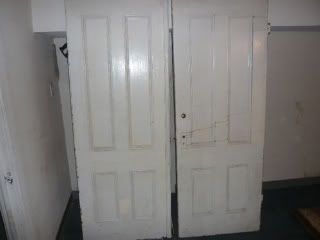I don't suppose this will make much sense for anyone who hasn't been to my house before, but for those of you who have, here's a quick sketch of the "new" layout (click through for a bigger image):
The great room? Yeah... it's pretty amazing. I plan on making 2 groups of seating (I currently only own 1, so it will surely be a work in progress-- which is a-okay by me!), plus there will be plenty of room for entering and exiting through both double doorways, as well as space for the piano, my large antique wardrobe, etc. Also remember that there are 3 windows pretty much evenly spaced along the lengthy exterior wall, which lend so much to making it a light and gracious room.
At the end of the great room where I've written "paneled cabinetry & mantel", picture something like this (which is very quick and lacking detail, I must say):

(For a general idea of the finished product, here's a little picture that illustrates the solid trim color & colonial look I'm hoping for:

End picture inspiration.)
The paneled wall/storage will be done at some point, but obviously isn't imperative to moving back in. Neither are the antique solid double doors I want to buy for between our bedroom and dining room.
(Doors like these:
Now, some reactions to the new bedroom set up have been, "It's pretty small, Brietta," and "In the front of the house?"
Here are a few quick thoughts on why I'm excited about the new bedroom set up:
1. I have really not enjoyed having a ginormous bedroom. It feels like totally wasted space when Daniel & I spend very little time in our room while having a growing family that could totally benefit from that square footage.
2. Perhaps it's silly or indicative of reading too many books as a girl, but I've always had this romanticized notion of my bedroom being a "keeping room" of sorts. Although this isn't right off the kitchen, it is very much just off the main living space and sounds so FUN to me.
(Oh wow-- I'm such a nerd!)
2. Also, the idea of decorating a smaller bedroom space really appeals to me. It feels more "in keeping" with my tail-end-of-colonial-era home, and is much more the style I love.
2. And anyway, the hope is that this room will not always be a bedroom, but will eventually be a library/study. Daniel rolls his eyes when I talk about how we'll make that happen, so I'll spare you the details for now!
As I write, Daniel is (after leaving the house at 4:30am for church work, I might add to give the man full credit for all his sacrifice) over at the house trying to finish up a bit of framing and get the drywall up. Tomorrow the hope is to begin the [long and arduous!] taping process, after which the floors can be fully sanded and then oiled. After that, the house will no longer be "toxic" and we can figure out how we want to schedule our return to the house around painting and trim work.
One of the awesome parts about this work is that, though time-consuming, it's not expensive work. The paneled storage/mantel will be the priciest part, and our friend Eric tells us that even that can be done rather inexpensively since I want it all painted anyway. I feel like we are getting a whole lot more than we're paying for-- and isn't that just the way God is?!?!
The paneled wall/storage will be done at some point, but obviously isn't imperative to moving back in. Neither are the antique solid double doors I want to buy for between our bedroom and dining room.
(Doors like these:
Now, some reactions to the new bedroom set up have been, "It's pretty small, Brietta," and "In the front of the house?"
Here are a few quick thoughts on why I'm excited about the new bedroom set up:
1. I have really not enjoyed having a ginormous bedroom. It feels like totally wasted space when Daniel & I spend very little time in our room while having a growing family that could totally benefit from that square footage.
2. Perhaps it's silly or indicative of reading too many books as a girl, but I've always had this romanticized notion of my bedroom being a "keeping room" of sorts. Although this isn't right off the kitchen, it is very much just off the main living space and sounds so FUN to me.
(Oh wow-- I'm such a nerd!)
2. Also, the idea of decorating a smaller bedroom space really appeals to me. It feels more "in keeping" with my tail-end-of-colonial-era home, and is much more the style I love.
2. And anyway, the hope is that this room will not always be a bedroom, but will eventually be a library/study. Daniel rolls his eyes when I talk about how we'll make that happen, so I'll spare you the details for now!
As I write, Daniel is (after leaving the house at 4:30am for church work, I might add to give the man full credit for all his sacrifice) over at the house trying to finish up a bit of framing and get the drywall up. Tomorrow the hope is to begin the [long and arduous!] taping process, after which the floors can be fully sanded and then oiled. After that, the house will no longer be "toxic" and we can figure out how we want to schedule our return to the house around painting and trim work.
One of the awesome parts about this work is that, though time-consuming, it's not expensive work. The paneled storage/mantel will be the priciest part, and our friend Eric tells us that even that can be done rather inexpensively since I want it all painted anyway. I feel like we are getting a whole lot more than we're paying for-- and isn't that just the way God is?!?!


Yay! I cannot WAIT to see this amazing transformation!
ReplyDeletenevermind! I see you already have a door right off your bedroom to the stairs. Phew!! I was panicking!! :0
ReplyDeleteI like it, looks like a perfect plan to me.
ReplyDeleteThat great room is going to be so nice! I agree on the bedroom, I have never been a fan of super huge, space wasting bedrooms.
ReplyDeleteI LOVE the panel/mantel thing... love. The layout of the house has me a little confused because I haven't seen the house since the last round of improvements. Is the addition off the layout shown here? like off the kitchen? I think we are going to need some serious photo updates, haha!
ReplyDeleteOh and I think you all in the North have "sneaky big" houses. People keep commenting on big our new place will be for us (and it will be!) and I know your house doesn't appear large per se from the road, but wow, it has less bedroom space but probably 3x the living space if not more and I always think that your parents' house looks cozy from the road but just keeps on going and going once you're inside.
ReplyDeleteI much prefer living to bedroom space myself. The house we loved and wanted to put an offer in on before had a bedroom of only 8x9 (we would have added built in bunks) that Joe and I fully intended on having the boys share but it had a dining, living room, den and downstairs office with a finished basement as well which made it more than worth it on the living end.
Our hope is to stay in the churchill house for 7-8 years and then hopefully find a place stacked more in that direction, but we shall see... :)
So I didn't want to clog up FB with an uber-comment, but I LOVE this kind of project! (Though I've never done anything like this - just done a lot of thinking about things.) So... lots of comments and questions!
ReplyDeleteFirst I REALLY like your idea to join the bedroom and music room. With all the gatherings you host, having a big space will be a real boon. And so light with all those windows!
I like your solution to where to put the bedroom - though I never thought of a bedroom as a keeping room before. Did you get that idea specifically from somewhere?
Will the entry open into the dining room too? When you say "mantle," do you mean a real fireplace? Will the double door to your bedroom be a pocket door or hinged? What's the future-plan-for-the-library?
Hope you don't think I'm nebby, but I'm curious about how other people view their "space" and its utility, and thinking about what we are looking for in our next house, and what I would do if we end up staying here... fun to think about!
@High_Note - Yep-- addition is to the right of the kitchen. I didn't bother really including it in the sketch. Sorry if it's SUPER confusing. I think this just means you, Joe, and the kids really need to come visit sometime!And your new house is big! And I can't wait for more pictures! I'm sure you've got a million ideas of things you'd like to do and, of course, life and $ means only so much at a time, but you should let us all in on more of the plans as you go. I love to dream right along with people! hehe@Girabbit - Oh, the keeping room thing just came from the idea from the old days of a bedroom right off the kitchen where it was warm and practical always sounded fun. Geek, right? hahaThe entry will not open right up into the dining room. It might have been nice, but I would also have lost much ability to have a spot to hang guest coats, which I've not had since we moved in and which I am so excited about! Right now, the entry is surprisingly spacious (though I guess dimensions of 8x12 mean I shouldn't have been so pleasantly taken aback by its "bigness") and the immediate double doorway into the great room ushers you wonderfully into the house. Also, we plan on keeping our bedroom door right there open pretty much all the time. It will continue to force me to keep a tidy bedroom and even at night it means we'll be that much closer to the kiddos, which we're both happy about.No plans for a fireplace right now, though the space is deep enough that we could easily put in a gas fireplace if we wanted-- and even build a "real" chimney and wood-burning fireplace down the road if we'd like. That would cost more than we're willing to spend right now, so the mantel will be much like my parents' in their front room (maybe you remember that?).Also, the double doors will be hinged and open into the room. We measured everything and all the doors should work out just fine-- especially down the road when there's no thought about whether or not bedroom furniture will all be okay in there! Other than that, there's no real future plan, except that I adore the idea of a space where we can line the walls (except for in front of windows, of course) with bookshelves, put a loveseat with comfy pillows and throw blankets, and set up a smaller drop-leaf table with a couple chairs for school time. In order to do that, we have to enlarge our upstairs, which we believe is do-able (our current upstairs doesn't fully extend over the downstairs footprint), but pricey.And not at all nebby! I almost feel badly writing so much detail about it all, so it's good to know that I'm not boring at least one person!
ReplyDeleteOh, your post is a highlight of my day. We've had quite a few, but this might be right up there at the top of the list. Funny, how we haven't met in person, and I'm so excited about your house work. Can just picture it. Our master bedroom is in the front of our house and opens to our living space. I love it! It's a small space, yet lovely. Well, off to sit with my hubby. Just had to thank you for posting all of the details for strangers like me. :)
ReplyDeleteI LOVE this post and all the questions and answers that go along with it. Can I just say I LOVE the mantel and what an amazing great room. What a blessing it will be!
ReplyDeleteI wanted to add that the fireplace/mantel picture gives me new inspiration for mine. thanks! I have so many thoughts and plans but with resale value in Turtle Creek I have to keep my renovations to a minimum so that we don't end up loosing in the end. BUT the fireplace idea may be just what our living room needs! (I'm sure Tim will be just thrilled with yet another home project for him to complete!!! Hahaha!)
ReplyDelete